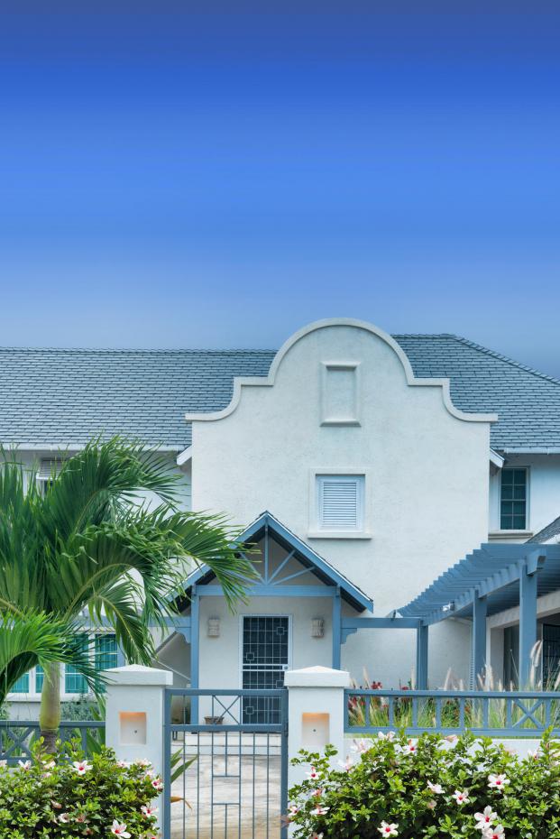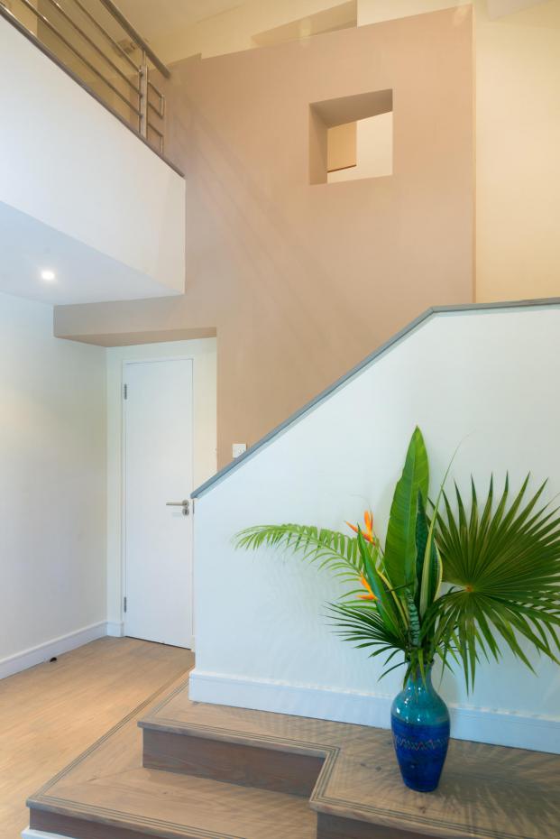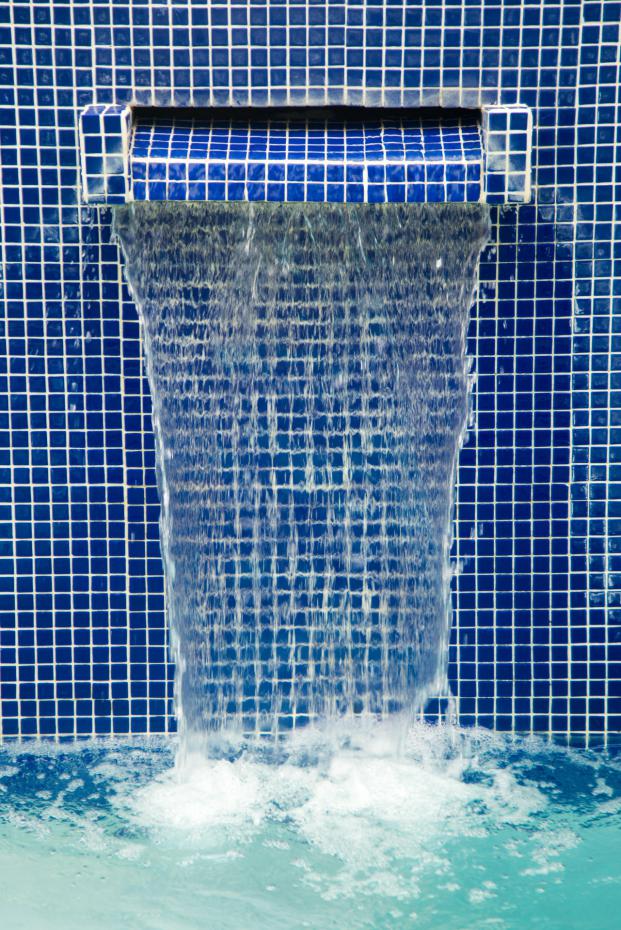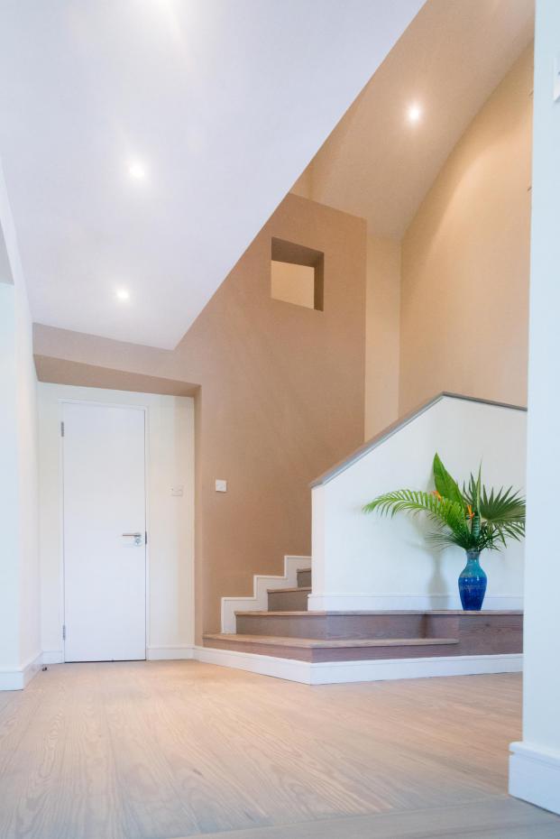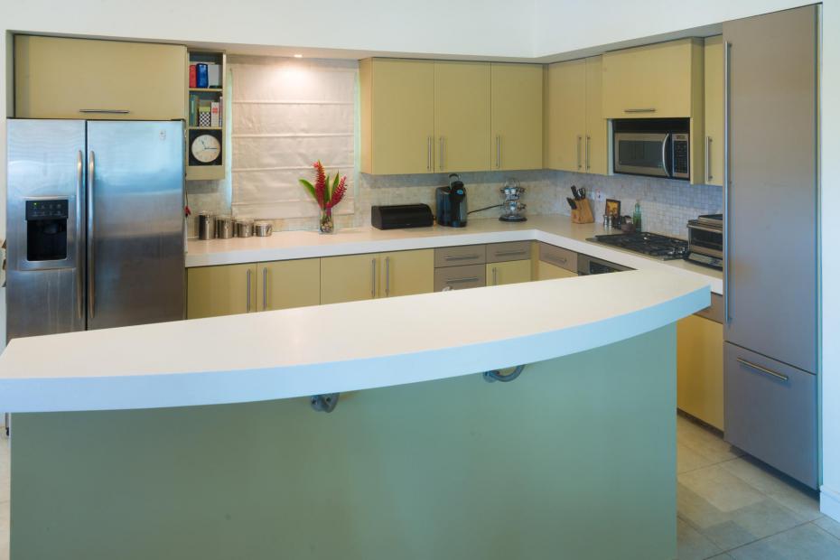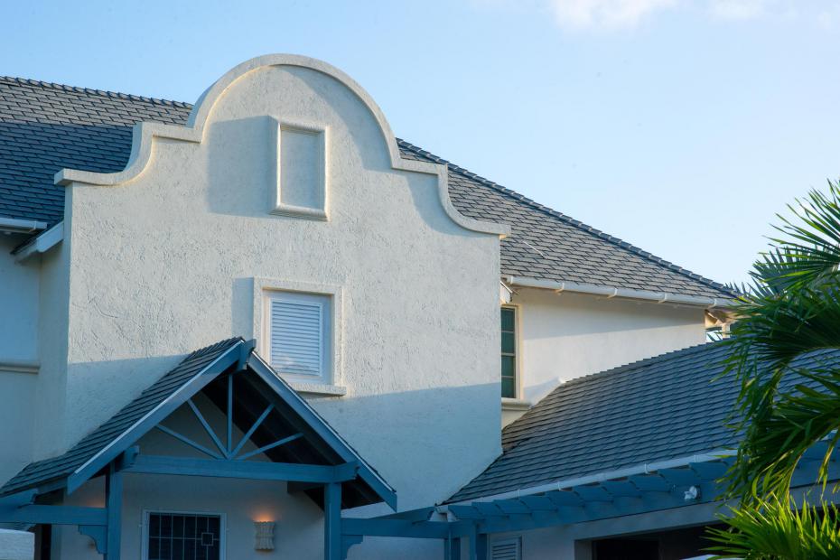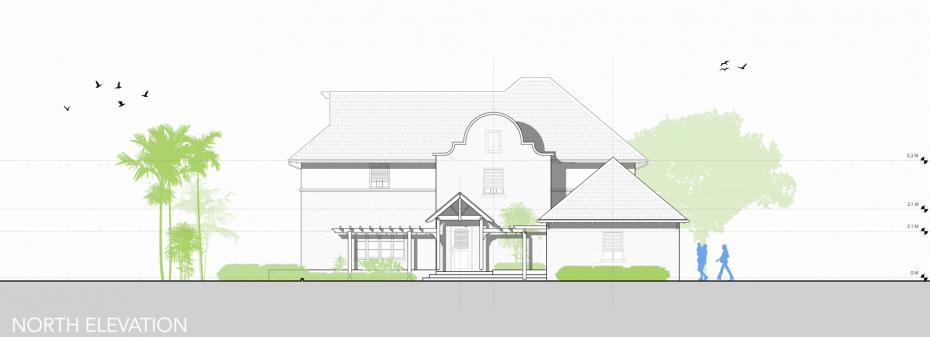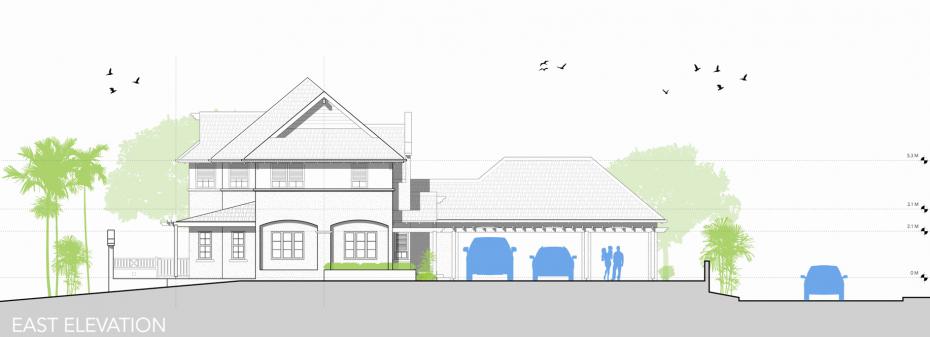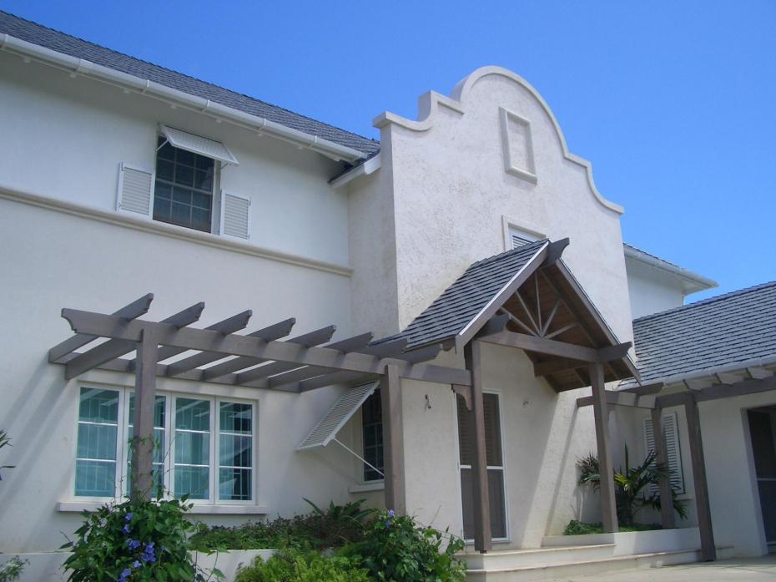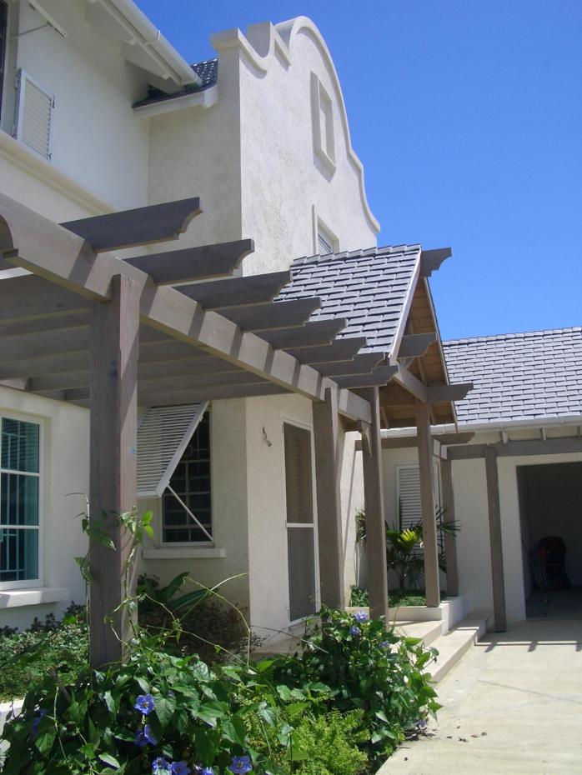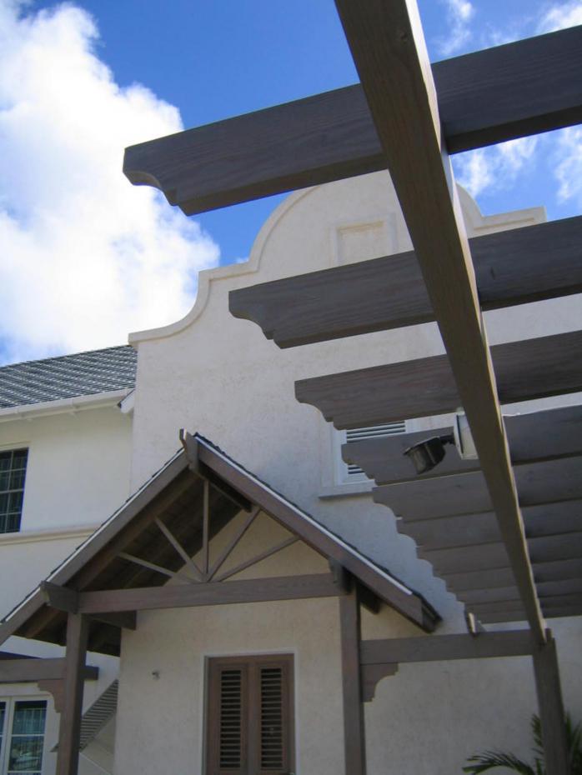Fort George Heights - No.2
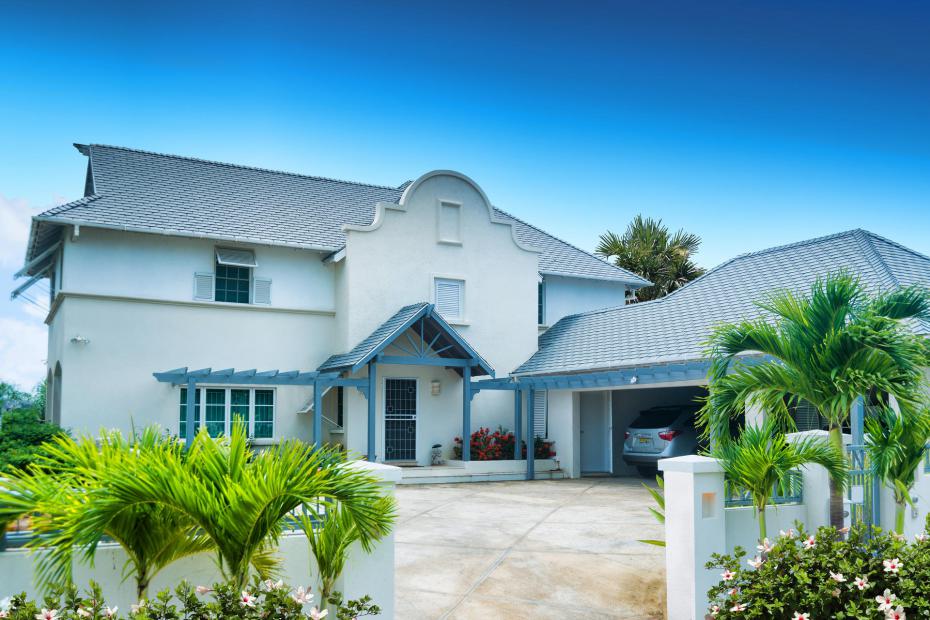
This is one of the first houses we designed. The exterior reflects an archetypal Caribbean style while the interiors are contemporary with simple clean lines. We limited the palette of materials to coral stone, white rendered walls, driftwood stained timber, stainless steel and grey roof shingles to create a classy and sophisticated feel.
The main house faces south towards the view and together with the three car garage on the west forms an intimate entrance courtyard. A timber pergola wraps around the courtyard uniting the two blocks and is punctuated by a coral rendered gable with the entrance porch.
On stepping through the front door you arrive in a double height foyer. The view opens up through the dining area to the main patio and is terminated by a waterfall cascading into an infinity edge pool. The contrast between the exterior and interior is immediately apparent in the foyer; the pitch pine floor is finished with a driftwood wash and a wedge shaped coffee coloured wall splits the timber staircase that leads up to the first floor bedrooms. A stainless steel balustrade defines the gallery above.
The south elevation is staggered in plan to allow all three first floor bedrooms to experience the view of the ocean while still capturing the prevailing breezes from the east. A covered patio at ground floor extends the full length of this south elevation providing the open plan living, dining and kitchen areas with direct access to shaded external space. The modern custom built kitchen and island unit were designed in house and fabricated by a local joiner E. W. Wood Classic Inc.
The result is a home that feels comfortable, ages well, and will be used and enjoyed for years to come.
Location
Fort George Heights, Christ Church, BarbadosStage
Completed 2005.Size
3500 sq. ft. / 325 sq. m.Contractor
Roy Davis ConstructionConsultants
Quantity Surveyors & Project Managers
Tower Bucknall Austin
Eco Features
- Design allows natural ventilation & day lighting
- Large Patio, Pergolas & Jalousie shutters provide solar shading
- Rainwater Harvesting for irrigation & re-use
- Water Conservation - Low/dual flush toilets
- Solar Water Heater
- Sustainable materials - Duraplast Roof tiles made from recycled PET bottles

