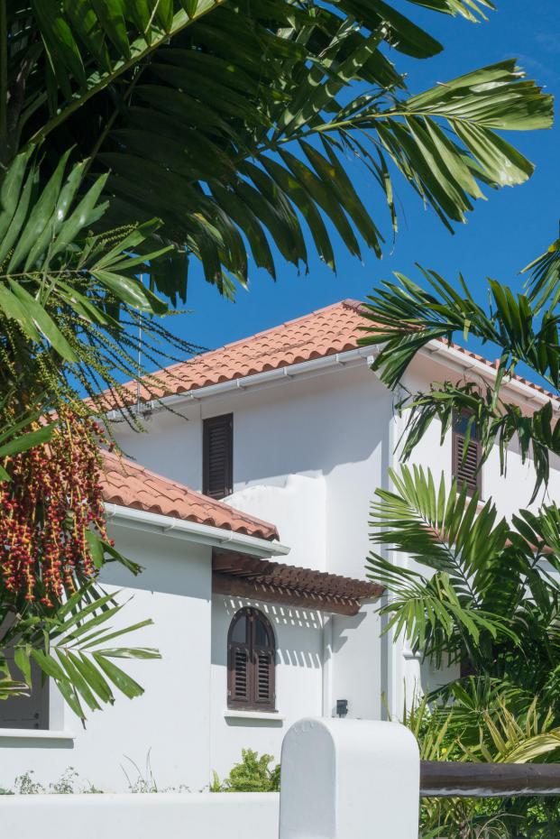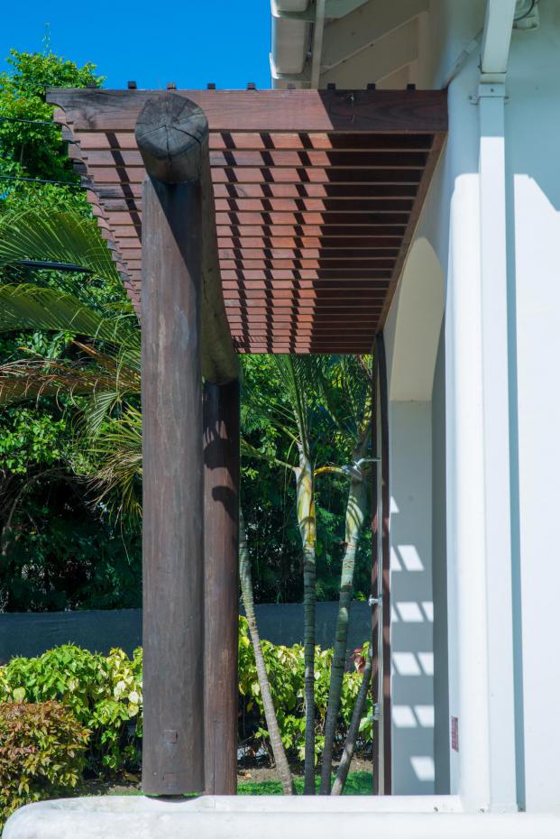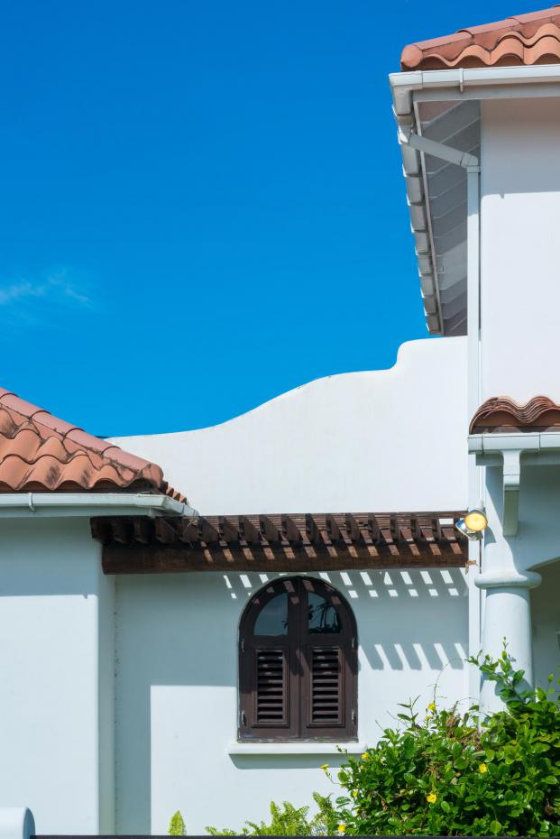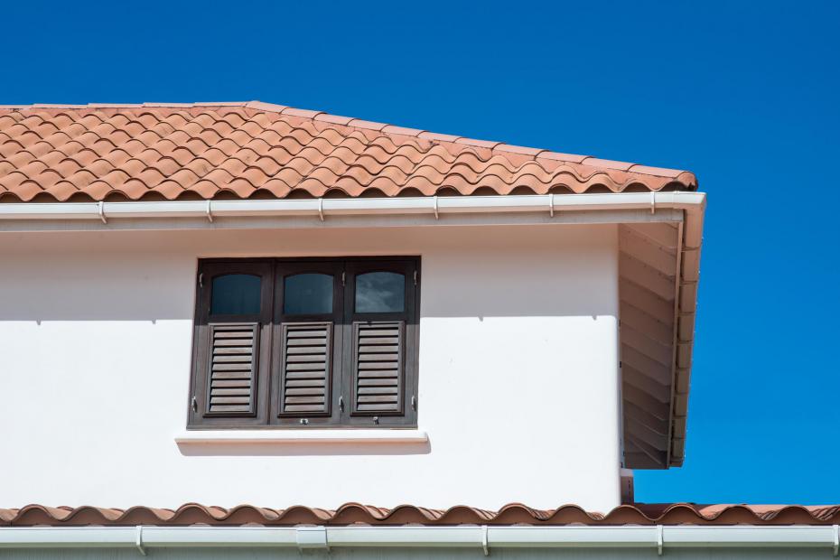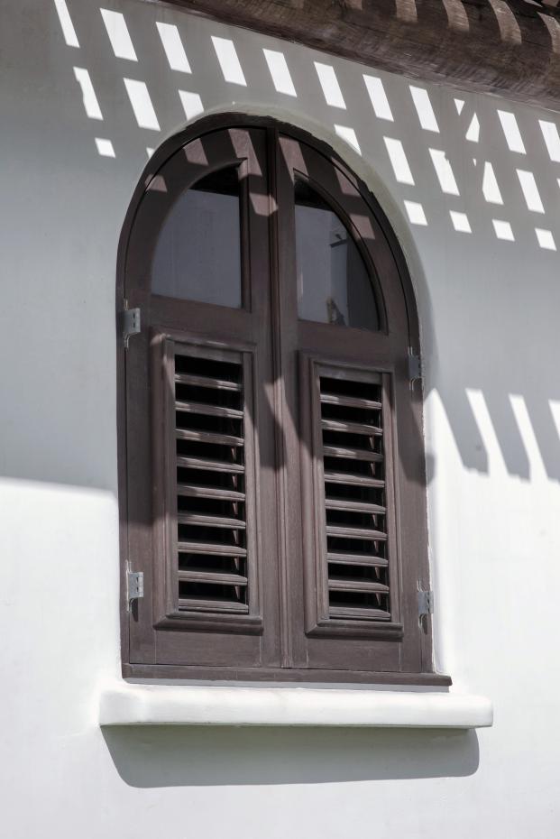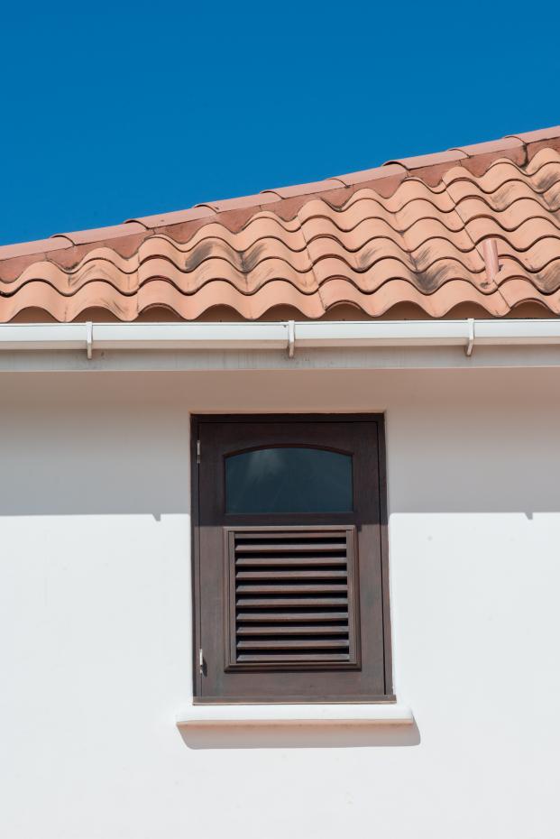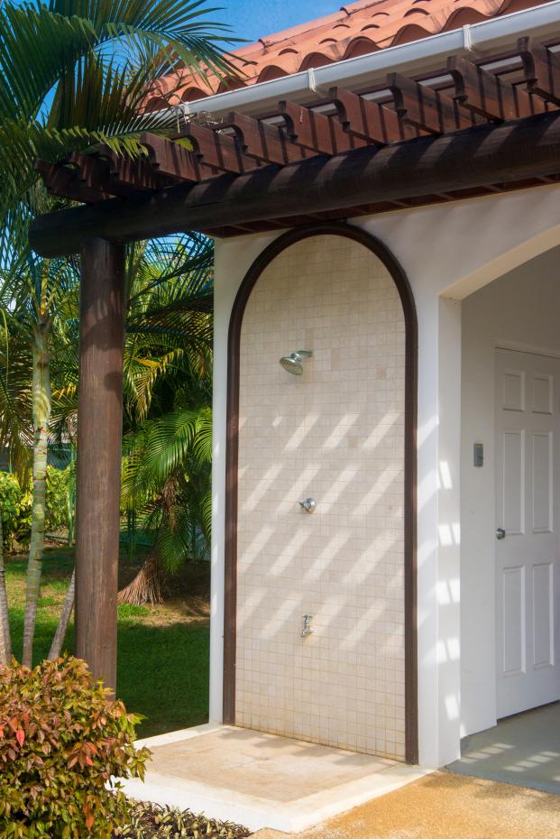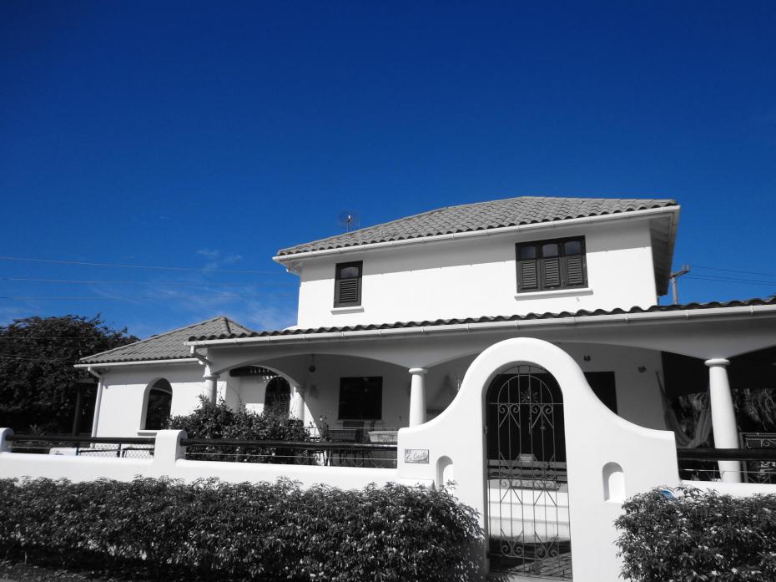La Casita
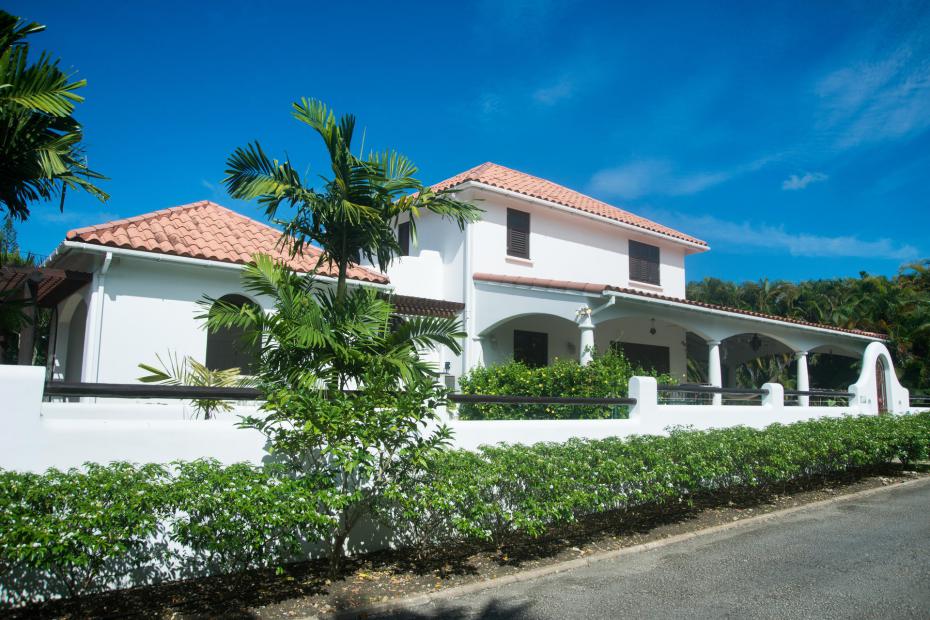
The Bolivian heritage of our clients inspired the Spanish flavour for this intimate retirement home.
The informal ground floor is open plan in nature and flows seamlessly to the patio where sensuously curving columns support a Spanish tile roof. With only one step, the patio flows into the garden, and likewise the garden back into the house bringing with it the tropical colours and scents. A guest wing is located at ground floor to allow for use later in life as they grow old together.
Location
Sunset Crest, St. James, BarbadosStage
Completed 2009.Size
3260 sq. ft. / 303 sq. m.Contractor
R. G. Construction Inc.Consultants
Civil & Structural Engineer
Guy Griffith
Eco Features
- Design allows natural ventilation & day lighting
- Jalousie windows provide solar shading and allow ventilation
- Wrap around patio provides shading to main house
- Rainwater Harvesting for irrigation & secondary purposes
- Water Conservation - Low/dual flush toilets
- Solar Water Heater

