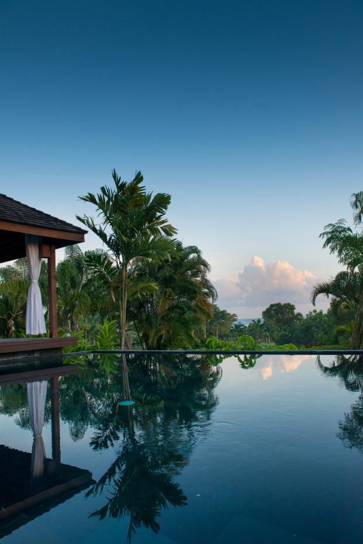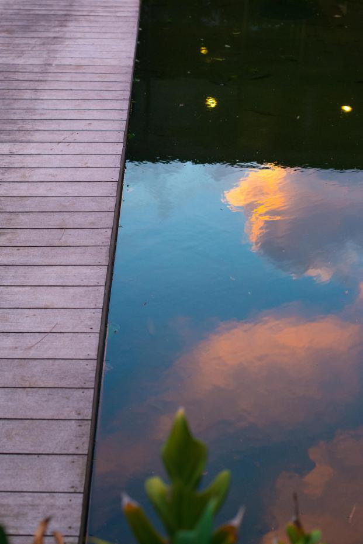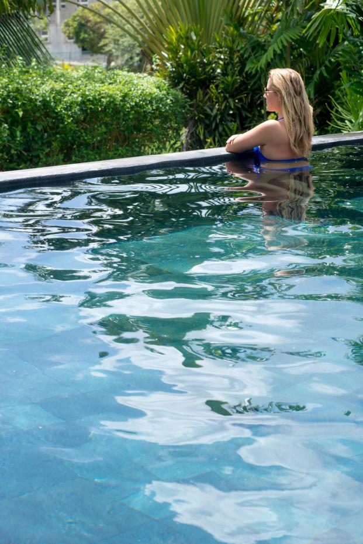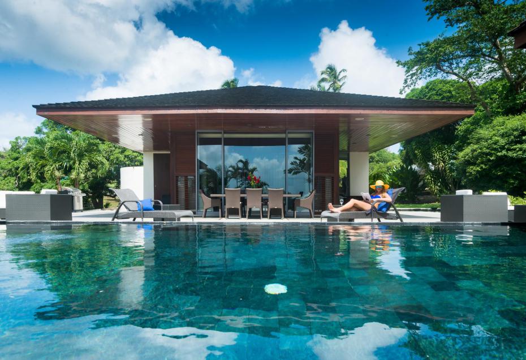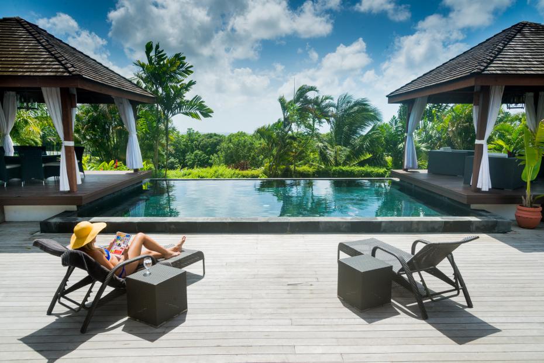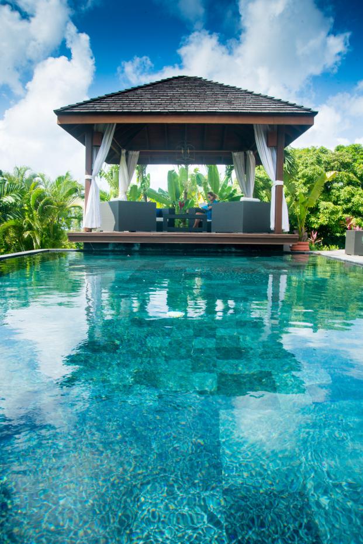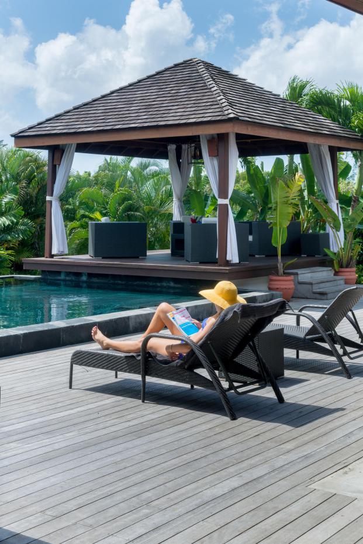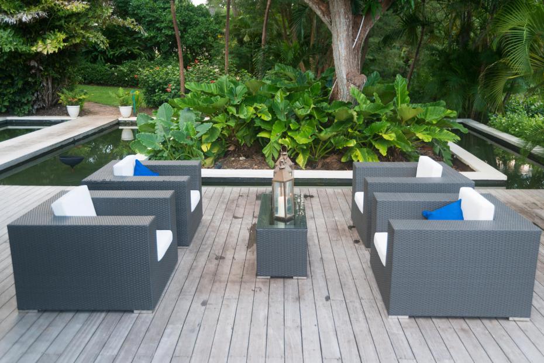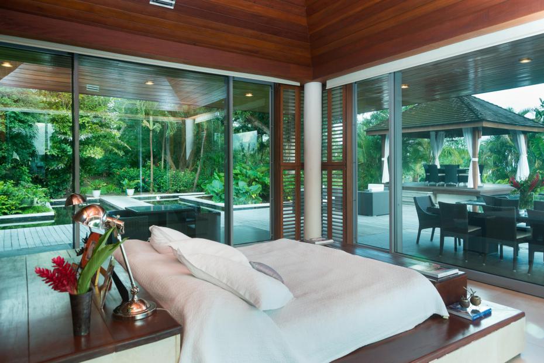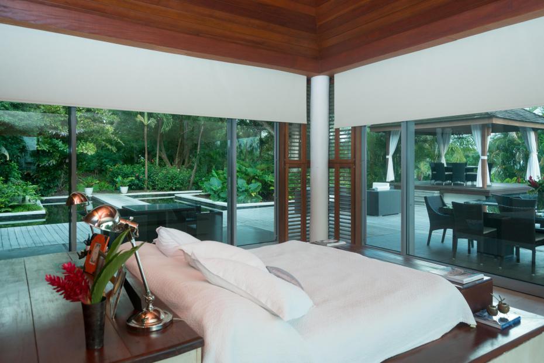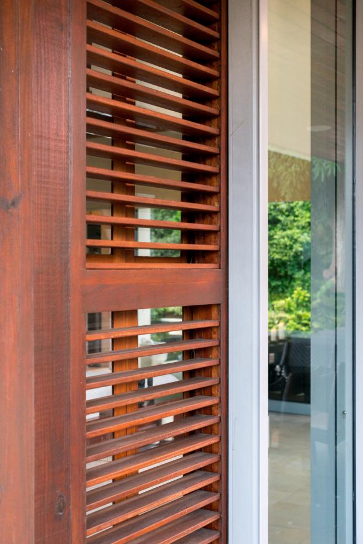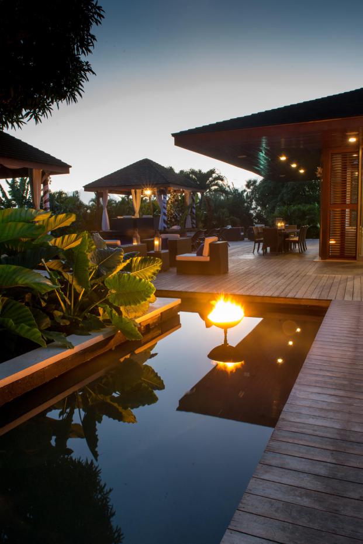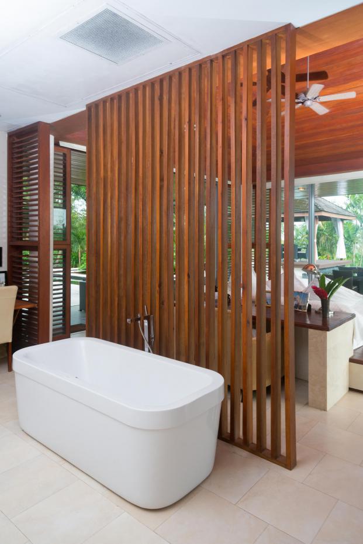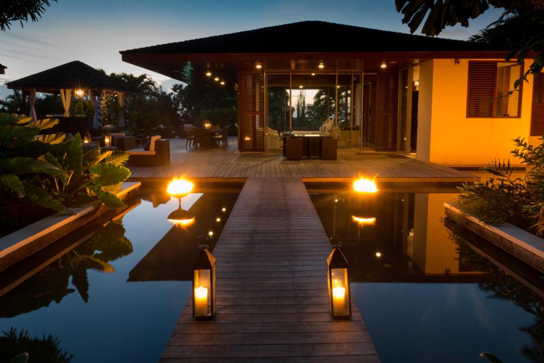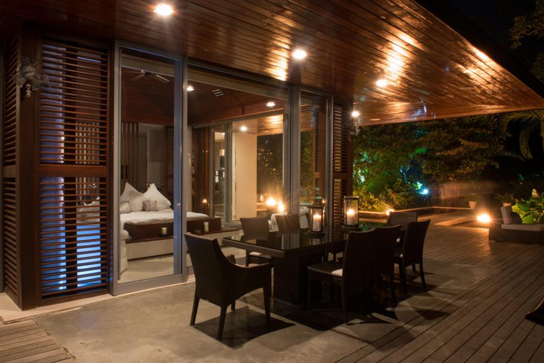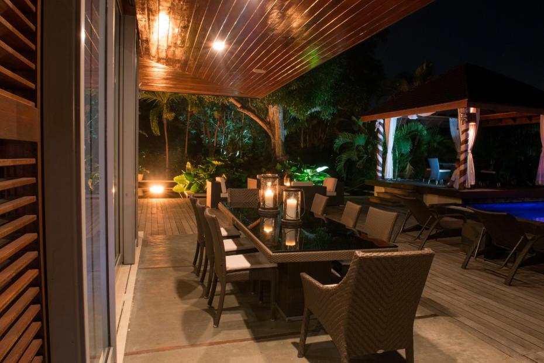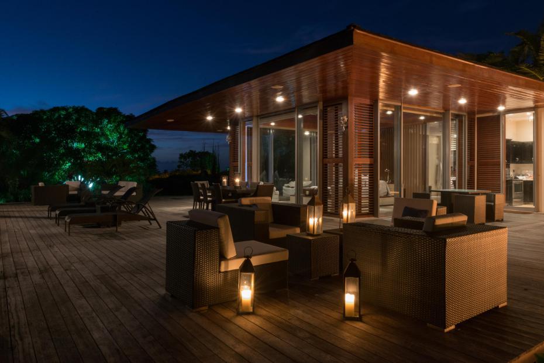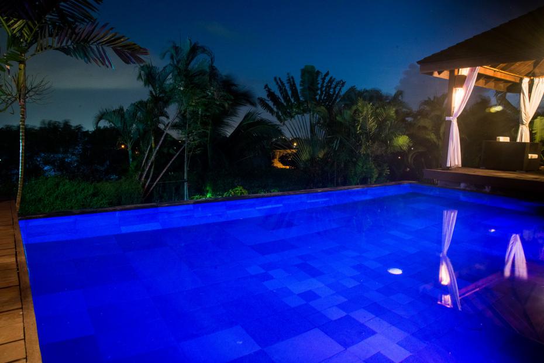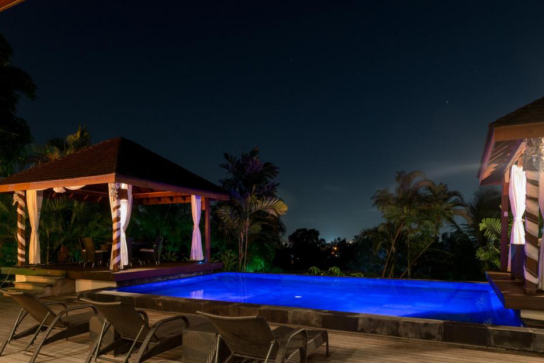Melrose House
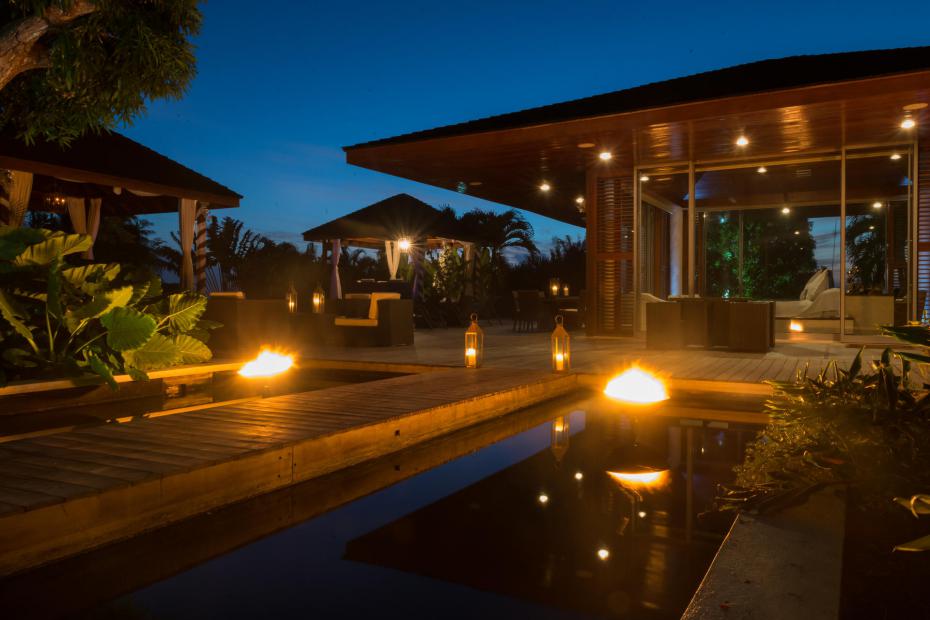
Picture it...... a palm lined driveway….an old rubble wall plantation house…. Stables … paddocks …and orchards with mango & cherry trees – this is Melrose – the ideal family estate.
The plantation house was restored to function as the main family home and a stable was converted into an entertainment centre and 2 one bedroom apartments for the children. However, the focus of this project consists of an Indonesian style cottage set within the grounds. This is respectfully separated from the main house by existing mature trees and is accessed via a timber bridge over a reflecting pond. This cottage embraces the concept of living in the tropics where it is often more comfortable to be outside than in – the enclosed areas consist simply of a kitchenette and a bedroom with a luxurious en-suite bathroom incorporating “his” and “hers” wardrobes and an open air shower with Jacuzzi. The shingle roof overhangs a massive 10 feet allowing the bedroom to open up on 3 sides to an expansive timber deck and the other living spaces which are all outdoors. Centred on the cottage is an infinity edge swimming pool with covered gazebos either side for sitting and dining.
Location
Melrose, St. Thomas, BarbadosStage
Completed 2008.Size
7300 sq. ft. / 679 sq. m.Contractor
Abiola Services LtdConsultants
Structural Engineer
Omni Construction Inc. / Shri Rabillal
Eco Features
- Design allows natural ventilation & day lighting
- Large roof overhangs provide solar shading
- Rainwater Harvesting for irrigation & re-use
- Water Conservation - Low/dual flush toilets
- Solar Water Heater
- Existing mature trees retained and incorporated in the design

