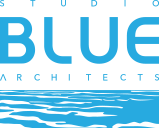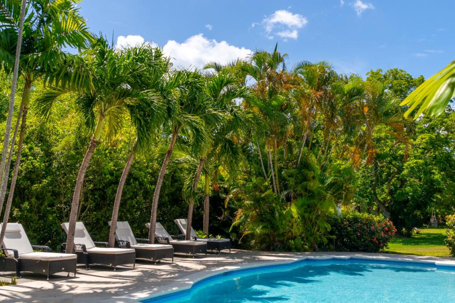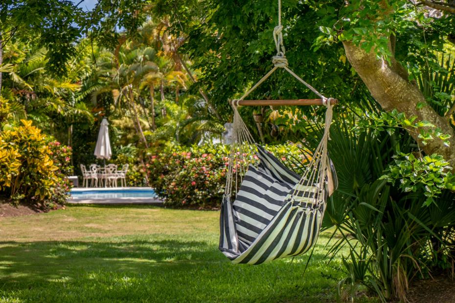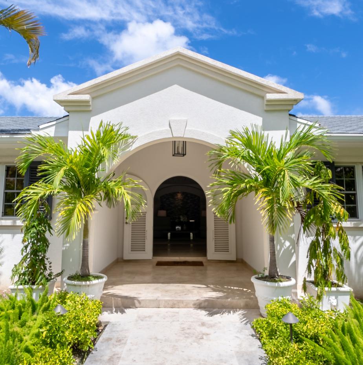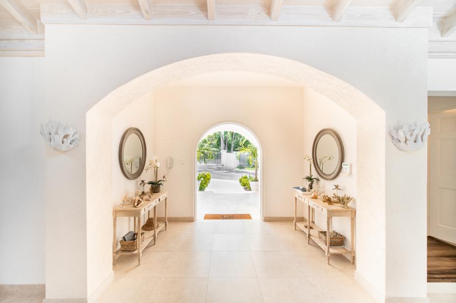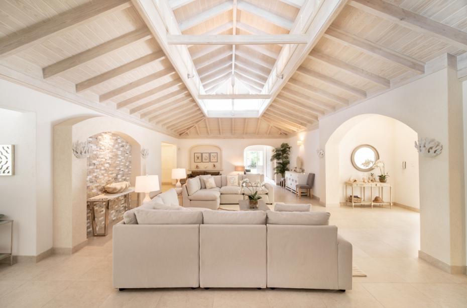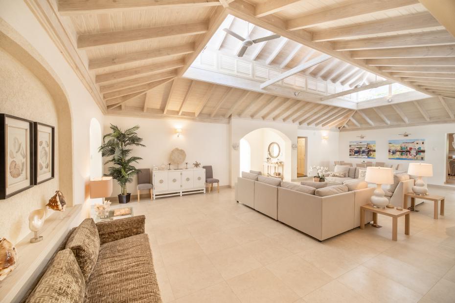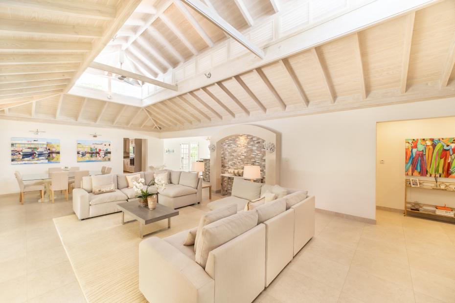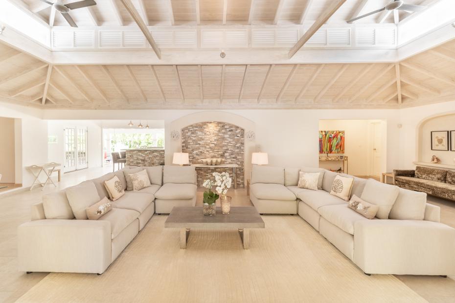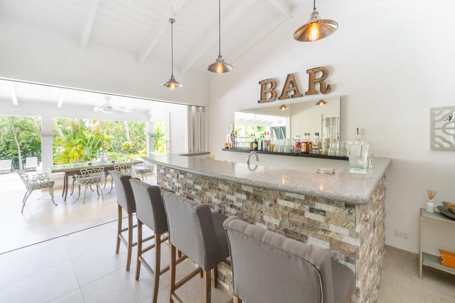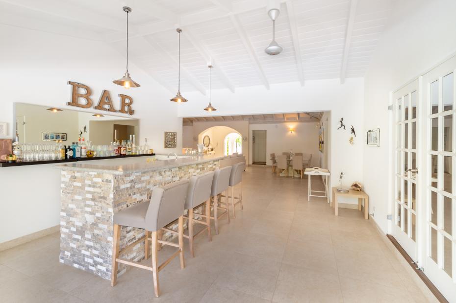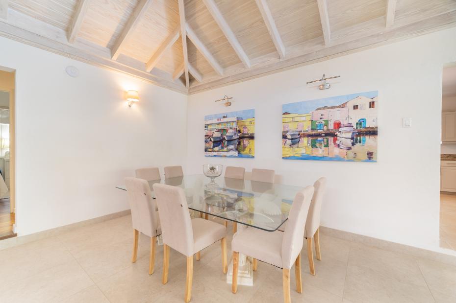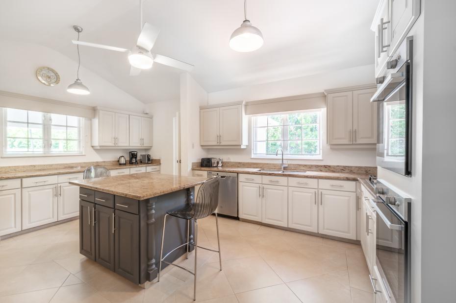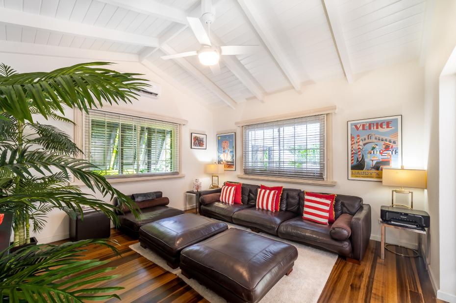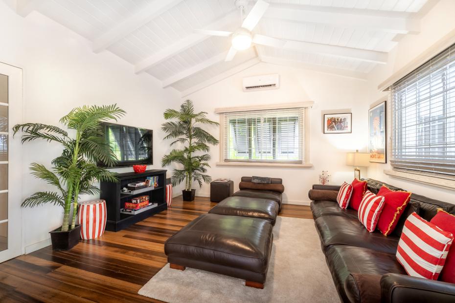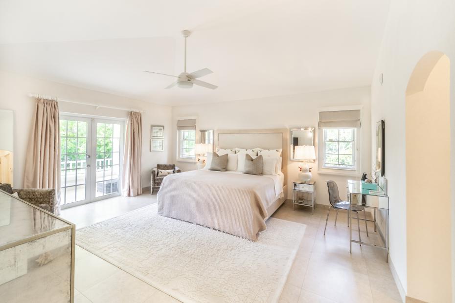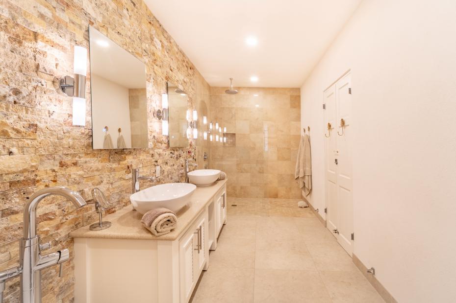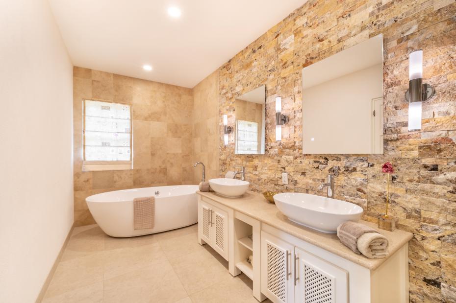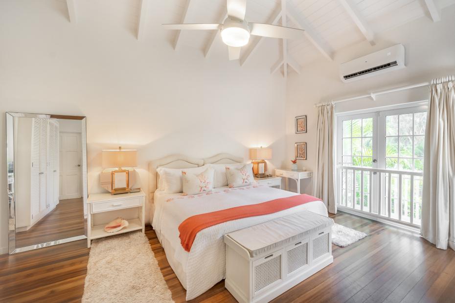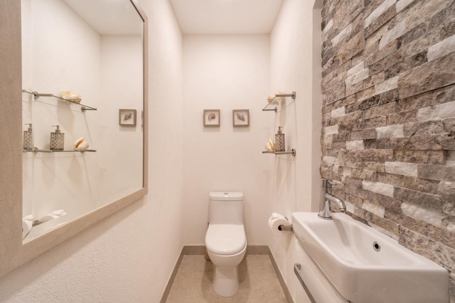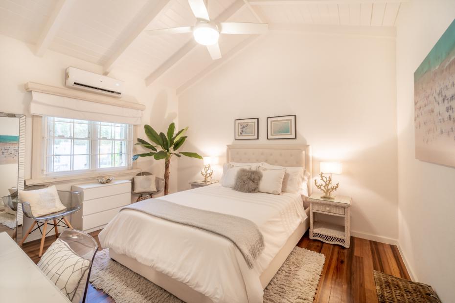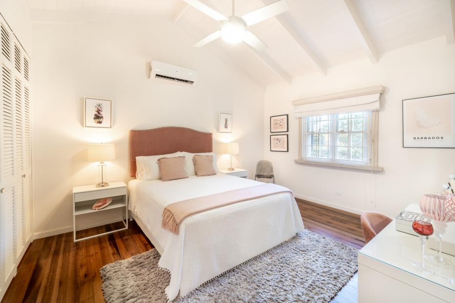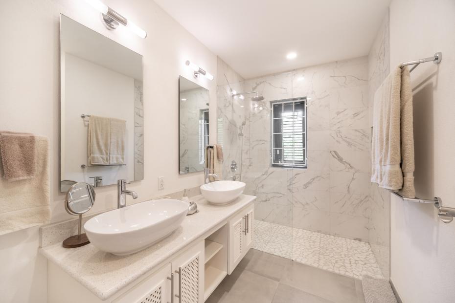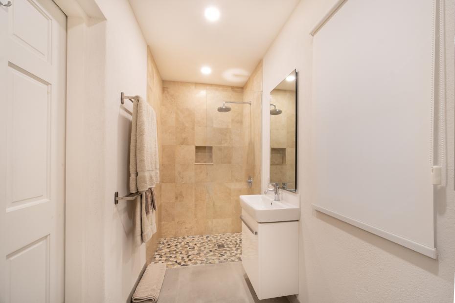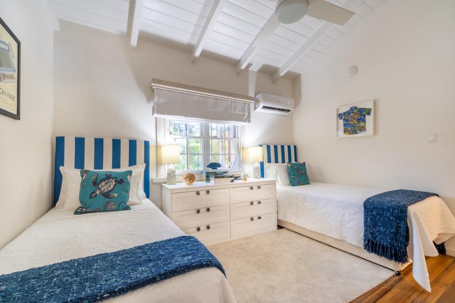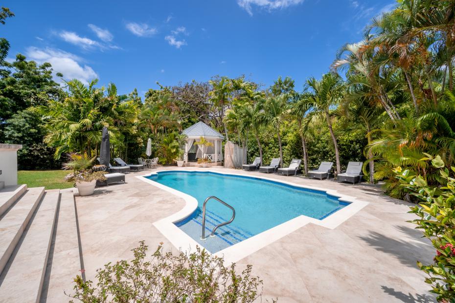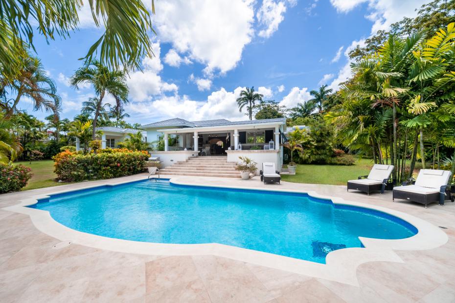Palm Trees Villa
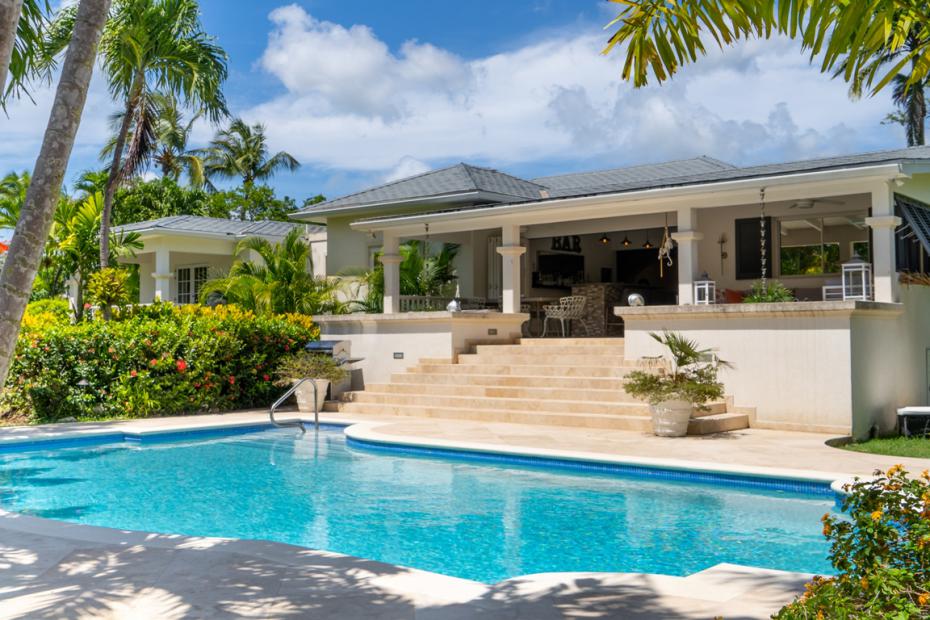
Palm Trees Villa is a 5-bedroom holiday home located within the Sandy Lane Estate and blends modern, stylish design with Caribbean living, to create the perfect place to call home when in Barbados.
The house, initially built around the 1970’s, was originally a 3-bedroom 2 1/2-bathroom residence with an internal courtyard. Our clients purchased the property in 2018 and engaged us to design & manage the refurbishment and extension process. There were three main design changes implemented to maximize space and create a stronger connection with the outdoors.
The first involved the covering of the internal courtyard with a new roof to create new living & dining areas. This space is off the entrance foyer and the new high ceilings and clerestory louvre windows take your breath away on entering, while also serving an important function to allow for natural ventilation. This change allowed us to turn the existing dining space into a new bar, the perfect entertainment area opening out to the patio, pool deck, gazebo, and mature tropical gardens.
The second was to re-purpose the existing living room into a second master bedroom with a juliette balcony overlooking the garden and then add its own ensuite bathroom.
The third was a complete re-design and extension of the master suite. We changed the orientation of the bedroom and added a patio with views of the garden and pool. A new larger ensuite bathroom was created with a free-standing tub, walk in shower and a custom-made double vanity with vessel basins.
The remainder of the house was completely refurbished; the pièce de resistance was the original greenheart timber floors in the bedrooms which we stripped back to the natural wood and revived by sanding and applying a clear sealer. Externally, a new timber deck was fitted between the existing Royal Palms adjacent the pool to provide a shaded area for loungers and creating the perfect setting for our client’s island getaway.
Location
Harbin Alleyne Rd, Sandy Lane, St. James, BarbadosStage
Completed 2019.Size
5252 sq. ft. / 488 sq. m.Contractor
Arron Parris Building & Maintenance IncConsultants
Civil & Structural Engineers
- Omni Construction (Shri Rabilall)
Eco Features
- Design allows Natural Ventilation & Daylighting
- Rainwater Harvesting
- Solar Water Heaters
